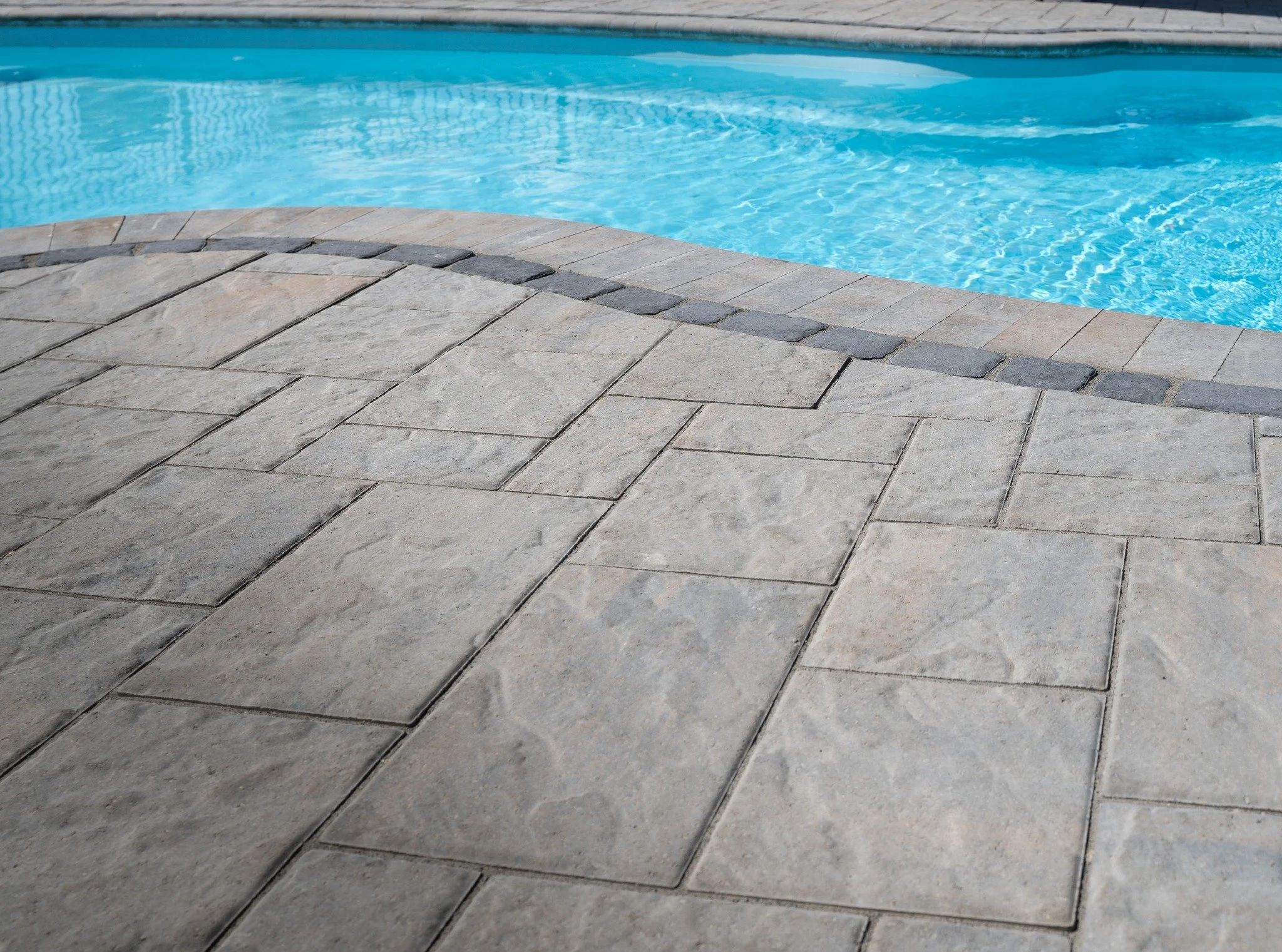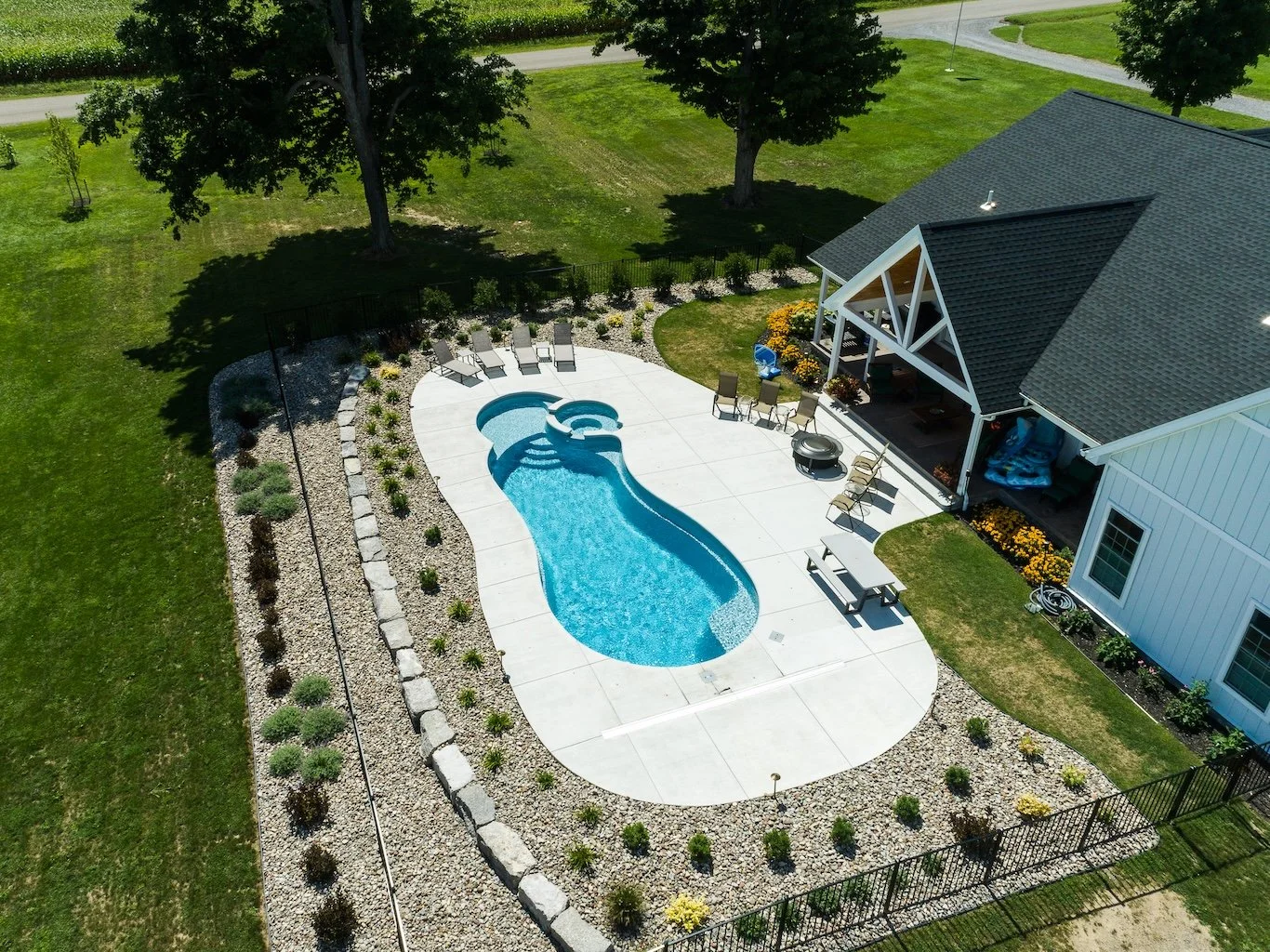Our Process
We design and build the pool and everything around it—on one timeline, with one accountable lead—so your backyard works on day one.
Learn more about the pool planning, design, and installation process below.
Typical Timeline
Design: 2–6 weeks
Permits/Utilities: 2–8+ weeks
Build to Reveal: 3–8 weeks
We’ll share a project-specific schedule after design approval.
The Pool Design & Installation Process
-
Confirm budget/timing alignment and whether we’re the right team.
-
We visit your home to learn goals, measure access/slope, discuss privacy, and map focal points (pool, dining, lounge, structures).
You’ll do: Share wish list, timing, and any HOA/municipality notes. Please locate your property survey as well.
We’ll do: Document and evaluate site conditions, access, town codes, utilities, and constraints. -
We review pool sizes/types, colors/liners, coping, patio materials, lighting/power, fencing, and outdoor features (cabana, kitchen, fire).
Outcome: Clear layout direction and budget estimate. -
We present a concept plan and iterate through a few focused rounds until the layout, materials, and allowances feel right.
You’ll do: Approve selections and priorities.
We’ll do: Refine drawings, specs, and phasing if needed. -
When you’re ready, we lock scope, collect a deposit, and place your project on the build calendar.
Outcome: Signed proposal, target start window, and milestone schedule. -
We prepare and submit permit packages, coordinate surveys/engineering as needed, and schedule electric/gas routing and inspections.
You’ll do: Approve any municipality documents.
We’ll do: Handle submissions, tracking, and inspector meetings. -
We excavate for the pool and structures, set base and drainage to spec, and prep for shell/steel.
You’ll see: Dig day (exciting!), soil management, and clean staging. -
Pool set or steel placed; plumbing, skimmer/returns, and equipment pad installed; electrical bonded and run.
Checks: Pressure tests, inspections, and code compliance. -
After backfilling, hardscape goes in (coping, patio, steps, walkways), with textures for slip resistance and slopes (1–2% away from pool) for dry, safe surfaces.
-
Code-compliant fencing/gates, low-glare lighting, gas for heat/fire, automation, and any structures (pergola/cabana, kitchen).
We coordinate trades so it all lands cleanly. -
Privacy screens, accent planting, beds/stone mulching, final grading, and lawn repair so the space feels finished.
-
We fill the pool, start equipment, and balance water chemistry. Final quality checks and any municipality sign-offs.
-
Hands-on training for equipment, automation, care routines, and seasonal tips. Final walkthrough and handoff.
You’ll get: Care guide, warranties, and our contact for future questions.
What We Handle (so you don’t have to)
Permits • HOA docs • Engineering/surveys • Excavation • Pool set/steel • Plumbing/electric/gas • Coping/deck • Drainage • Fencing/gates • Lighting/power • Structures (pergola/cabana/kitchen) • Planting & lawn restoration • Startup & training



